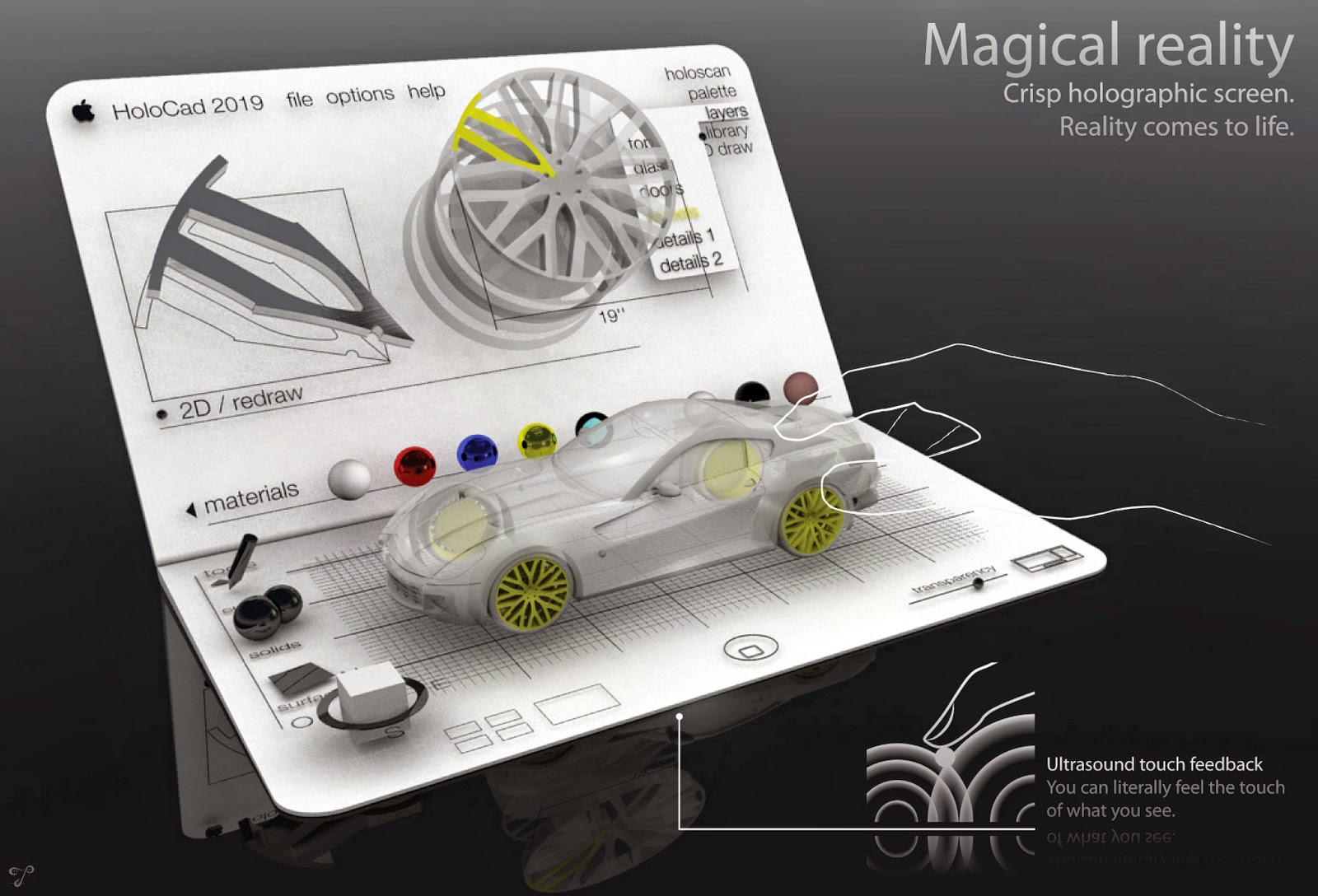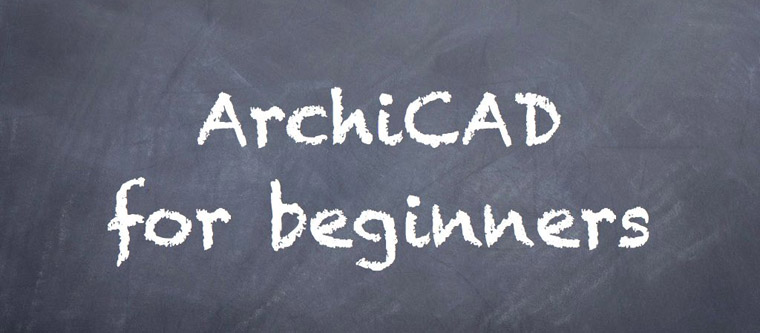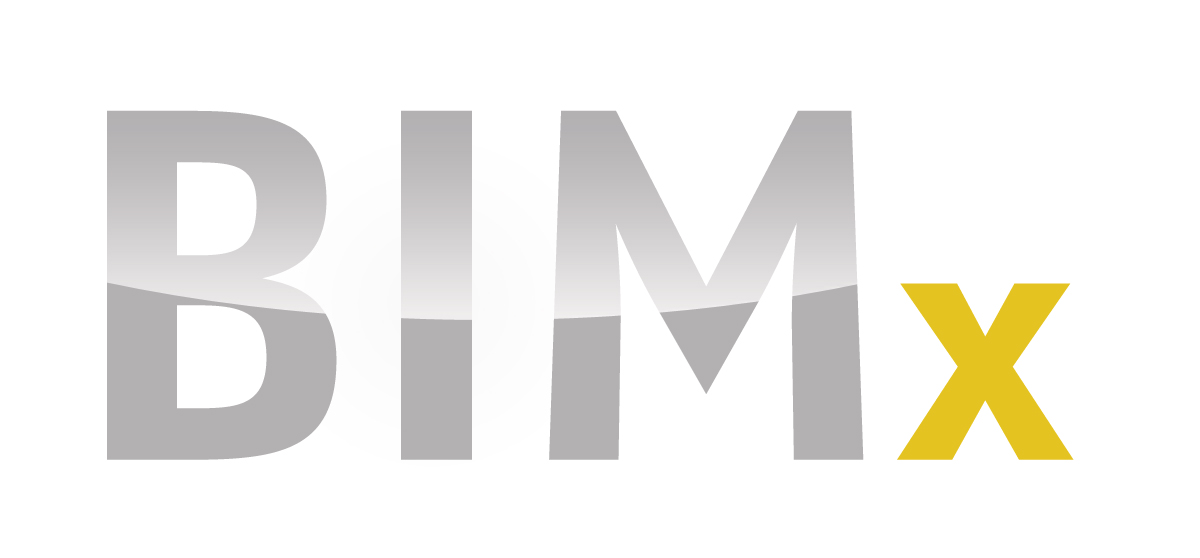ArchiCAD 15 reveals its mighty paws!

"Broaden Your DESIGN Horizons!" is the phrase of the month, as ArchiCAD 15 was announced last week and there've been some eager beavers (myself included) to see if all the rumours are true, together with our hopes and dreams wrapped up in a nice little installation package! Well, they haven't let us down.
The new version brings many new features that ArchiCAD users have been requesting to improve their design workflow. It is considered to be one of the strongest upgrades since version 10. As always some prayers have been answered, yet some people have been disappointed that their requests have not been heard, but as Jared describes in his blogpost "I upgrade, you upgrade, we all upgrade" on the Shoegnome blog, ya can't make everyone happy, but I gotta say I’m thrilled :)
“ArchiCAD 15 addresses architects in their native language with an innovative approach to handling design spaces and forms,” said Miklos Szovenyi-Lux, vice president of product management, GRAPHISOFT. “In addition to reinventing the 3D design space and providing architects with a wide array of new design tools, ArchiCAD 15 also addresses the increasing number of architects who earn their living from renovation and refurbishment projects,” he continued.
ArchiCAD 15 enriches architectural forms available for designers to unleash their creative minds. The new version also expands the scope of the BIM workflow to include renovation & refurbishment projects.
The general features in ArchiCAD 15 include an impressive list of new and refined design tools and workflows, but also improvements to its IFC interface and OPEN collaboration workflow with engineers, full 64-bit support for the Mac OS, and improvements to its parametric object libraries as well.
Check.... them.... out :
A new definition of design space
The evolution of the design process has gone through at least as many revolutionary steps as the forms and structures themselves. During the course of the past few decades, architects have gradually left the “flat-lands” of 2D sketching for the exciting “high-lands” of designing in 3D virtual spaces. The increase in freedom brought about by the third dimension, however, adds a new degree of difficulty to orientation in space as well. ArchiCAD 15 introduces 3D guidelines and editing planes to revolutionize the 3D space definition, making the perspective view the natural, 3D environment for building design.
New 3D Editing & Navigation Tools
- 3D Editing Plane for Element Placement
- More Sophisticated 3D Feedback
- Guidelines Now Available in 3D Window
- Simpler Guidelines Settings
New 2D Drafting Improvements
- Easier Guideline Definition
- Drag or Delete Guidelines
- Better Guideline Feedback
- Simpler Guidelines Settings
New Roof Modeling Tools
- Multi-Level Roof as a Single Element
- Integrated Editing of Roof Geometry
- Custom Modeling of Individual Roof Planes
- Custom Roof Editing Commands
....and now we also have
Renovations Workflow Support
The advent of modern technology has significantly increased the life-cycle of a building. As a result, renovation and refurbishment projects are nearly equal to the volume of new buildings in most of the developed areas of the world. ArchiCAD 15 expands the design scope to renovation and refurbishment projects with native BIM design and documentation workflow support all the way through. In most developed areas of the world the refurbishment of existing buildings is approximately the same volume of activity as new buildings. Due to sustainability and pressures to conserve and reutilize previously developed lands and buildings, this renovation side to AEC should likely increase.
Most design CAD and BIM tools have failed to account for a proper “renovation workflow.” ArchiCAD 15 addresses this thoroughly, making it seamless and easy to account in the BIM the existing from the new.
New Renovation Features
- Element-level Definition of Renovation Status
- Renovation Related Plan Types
- Graphical Highlighting by Renovation Status
- Style Editor for Renovation Types
AND MORE
Architect - Tech Writer - 3D Artist - 3D printing enthusiast






